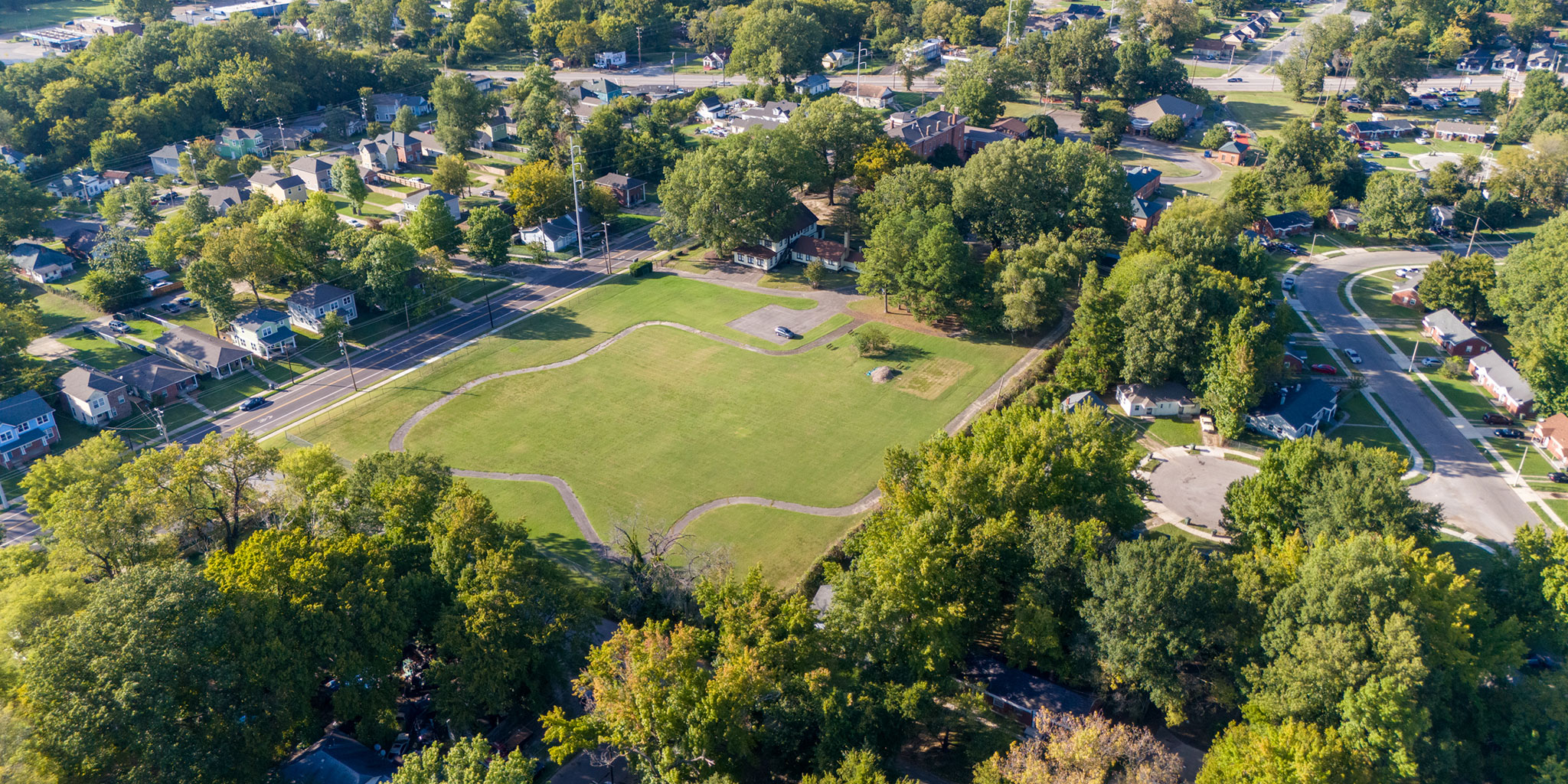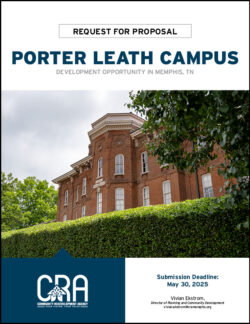

Porter Leath Campus
The CRA invites proposals from qualified developers for the adaptive re-use of the historic Porter Leath property, located within the Uptown Redevelopment Area. This property, situated at 850 North Manassas, is a longtime community anchor in the Smokey City neighborhood. The Uptown Community Plan identifies the campus as an opportunity to provide accessible open space for the community and as a potential terminus for the historic Smokey City alleyway interpretive trails.
Property Description:
- The site encompasses one contiguous parcel, approximately 6 acres in size.
- The focal point is the historic orphanage building, which has been vacant for over 5 years and is approximately 26,000 square feet.
- As a property listed on the National Register of Historic Places, the CRA prioritizes adaptive re-use of the buildings, preserving their historical significance while repurposing them for contemporary use.
RFP Due: May 30, 2025
Q&A
We envision that ownership of the site would transfer to the selected developer upon execution of a redevelopment agreement.
There are a number of different sources of funds that a developer could consider for this project, including historic tax credits, private equity/capital, personal equity/capital, loans, philanthropic grants, grants or loans from government agencies, new market tax credits, low-income housing tax credits, and opportunity zone incentives. As far as TIF funds, the CRA does not have a specific amount allotted for this project. If the project includes affordable housing for low to moderate-income households, the CRA may be able to provide funding to help fill any financial gaps in the capital stack.
There is $400,000 in debt on the property. When the CRA purchased the property from Porter Leath in 2023, the purchase agreement outlined that $400,000 would be paid to Porter Leath upon a subsequent sale or redevelopment of the property or by July 1, 2027, whichever comes earlier. It is expected that the sale of the property to the selected development team will help cover this $400,000 owed to Porter Leath.
No, we are not able to extend the deadline.
No, there are no CRA preferences for the capital stack makeup or sources.
No, but we will likely schedule interviews with teams who have submitted a proposal as part of the review and evaluation process.
We do not have a document that shows current floor plans for both buildings; all the digital building-related documents we have available are linked on page 8 of the RFP. We also have paper as-built plans for the Gould Cottage building that you can schedule an appointment to view.
Yes, there are open house hours scheduled for November 13; December 4; January 15; March 10; April 7; and May 5. The buildings – both the main historic orphanage building and Gould Cottage – will be accessible from 9:00 to 10:00 am on these days.
There are as-built plans for Gould Cottage, but not for the main Porter-Leath orphanage building. The as-built plans for Gould Cottage are available for viewing at the CRA office; please contact Vivian Ekstrom at vivian.ekstrom@cramemphis.org to set up a time to view them. There was a recent re-plat of this property in 2023, and survey information can be found on the Register of Deeds website or below.
The most recent mechanical/electrical/plumbing updates were in 2000 including HVAC and plumbing. The interior of the building was renovated in 2021 for CRA to utilize it as office space consisting primarily of the following interior improvements: flooring, plaster and sheet rock, painting, energy efficient lighting, additional HVAC filtration, and controlled access on entry doors. An exterior renovation package was completed in 2023 consisting of stucco repairs, one window replacement, repairs to wood trim, a roof patch, full building paint, and crawl space coverings. The deferred maintenance list for the building currently consists of replacements for roofing, HVAC, and hand railings in the next 1-5 years. Additional improvements to the surrounding property for consideration are parking lot redesign and repavement, new gated controlled access entry, and grading to improve drainage during heavy rain events.
Yes, Gould Cottage can be included in the development. While the CRA prefers to retain office space in Gould Cottage, our tenancy is contingent upon the needs of the development project. We are also willing to lease the space.
The CRA defines affordable housing as being affordable for low to moderate-income households making 120% or less of area median income, with priority given to housing that is targeted to households earning 80% or less of area median income. Workforce housing is generally defined as housing for households earning between 60% and 120% of area median income.
The CRA does not have a specific amount allotted for this project. If the project includes affordable housing for low to moderate-income households, the CRA may be able to provide funding to help fill any financial gaps in the capital stack.
The CRA does not have market studies or a Phase 1 environmental site assessment for the property. An appraisal of the property was completed in 2020. Please see relevant summary pages from the appraisal here.
Porter Leath currently owns this adjacent parcel and operates an Early Head Start pre-school facility as well as a youth emergency shelter called Sarah’s Place.
There are 86 existing parking spaces on the site, 4 of which are marked as Accessible. The CRA has a parking lease with Porter Leath – which operates adjacent uses at Sarah’s Place youth shelter and an Early Head Start pre-school facility – for the parking areas immediately to the east of the vacant historic orphanage building. This lease can be terminated or renegotiated upon acceptance of a redevelopment plan for the site. Depending on the proposed use, there may be additional off-street parking required on-site.
There is not a preferred location for this use, but there is ample space that may be suitable within the existing greenspace area on the southern end of the property. In addition, the community has expressed a desire to see some of this greenspace maintained and open to community use as part of the redevelopment plan.
There is $400,000 in debt on the property. When the CRA purchased the property from Porter Leath in 2023, the purchase agreement outlined that $400,000 would be paid to Porter Leath upon a subsequent sale or redevelopment of the property or by July 1, 2027, whichever comes earlier.
The CRA does not currently rent out any portion of the property. Before the CRA purchased the property in 2023, we were paying $3,900 a month in rent to Porter Leath for our offices in Gould Cottage.
We do not have any example proposals to share for this type of project. Please carefully read through the submission requirements on pages 14-16 and make sure that your proposal follows these. The evaluation criteria on page 13 are also important to understand as your team is putting together the proposal.